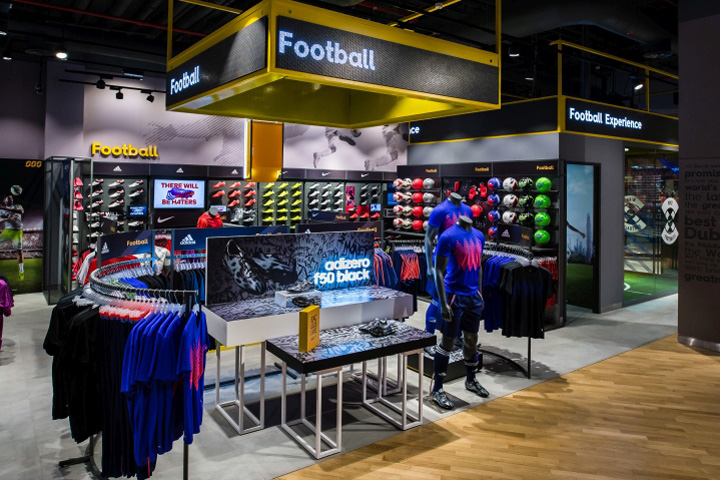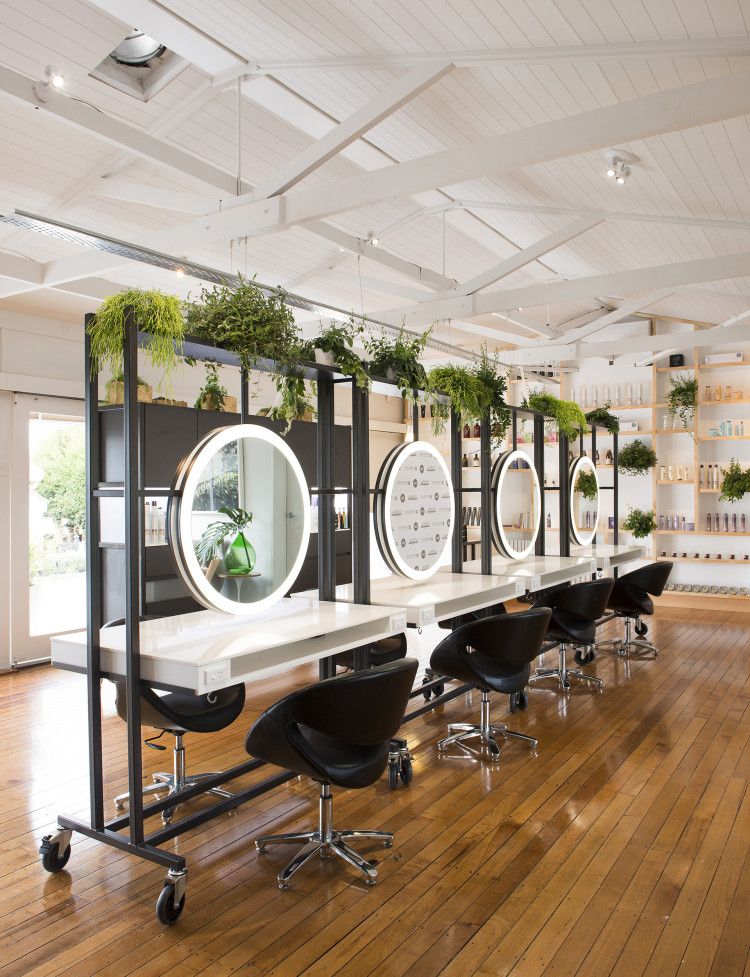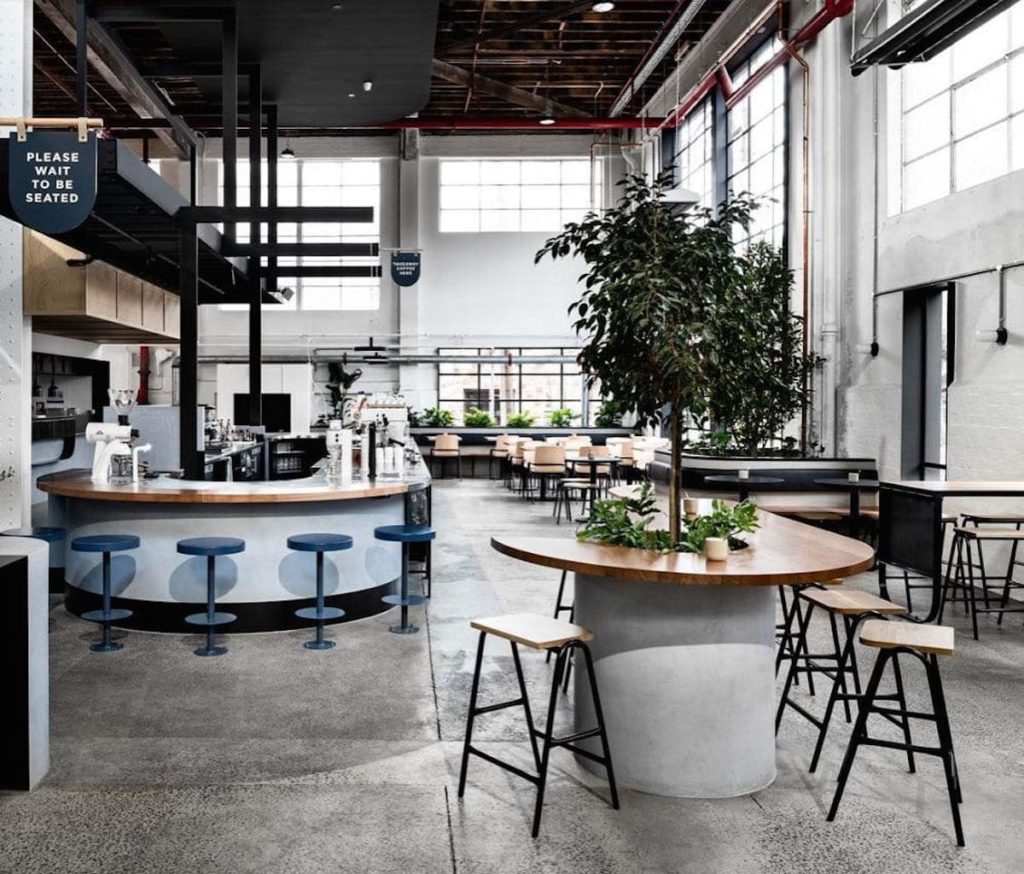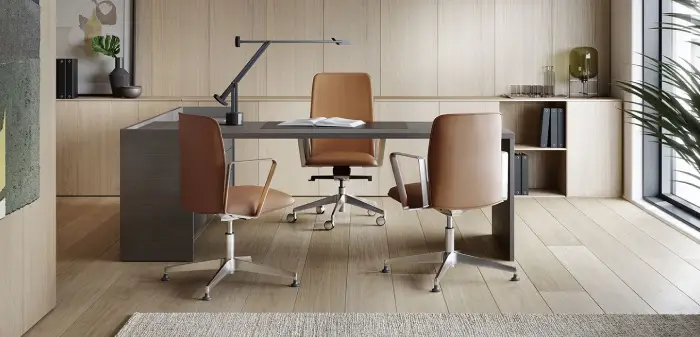Commercial interior design refers to the interior design done in commercial spaces, such as offices, retail spaces, restaurants, lobbies, and other public spaces. We then work with the completed space, adding furniture and décor to meet the original design goals.
Firstly, we visit the site or space than we decide the concept on which the design process have to be done.
Some of the commercial spaces design are as follows:
1. CAFÉ, RESTAURANT, BISTRO BAR, KIOSK
Aside from providing an aesthetically pleasing environment for dining,
the challenge for commercial interior designers would be to find fresh
ideas for the F&B outlet to stand out from its competitors while building
a consistent branding throughout its other outlets. Not to mention that
the interior must function to serve the F&B outlet’s business goals and budget.
2. OFFICE INTERIOR DESIGN & RENOVATION
Office Interior design is further divided into different spaces for MNCs, SME and start-up. Space-planning influences communication within a company, thus it differs with the size and the company’s working style. For instance, the division of space for a co-working space in a vibrant start-up, would differ from a MNCs with over 25 people in the same office. Of course, the product and services which the company is providing will be another key factor to the interior design style.
3. RETAIL INTERIOR DESIGN – STORE FRONT
The essence of the designing store front lies in the aesthetics of the store.
The psychological use of colors and display of merchandise is essential to draw people in the shop. Interior styling is also a key element to create a strong store front.
4. RENOVATION OF EDUCATION INSTITUTION – PRIVATE & PUBLIC SCHOOL
With the increasing awareness of the science behind learning, learning institutions are paying more emphasis on the interior design of the school. The proper use of colors and shapes in classrooms, canteen, study lounges and recreation rooms to serve their respective functions.





